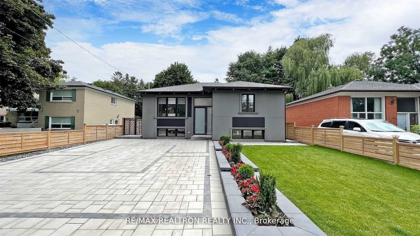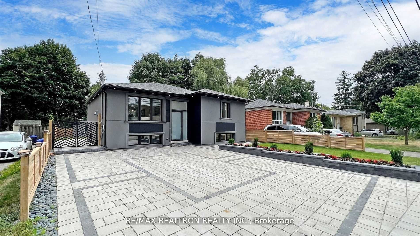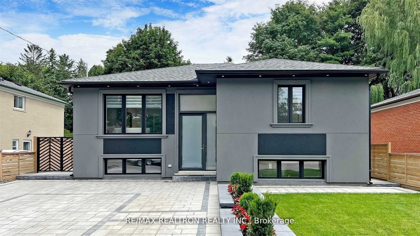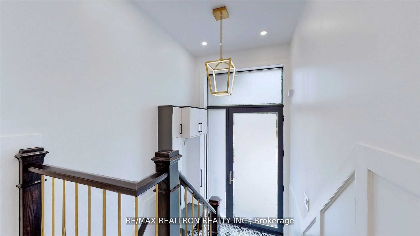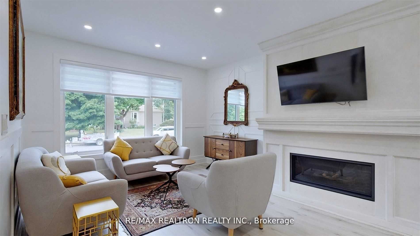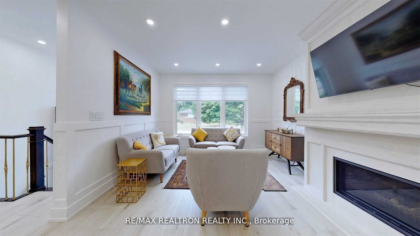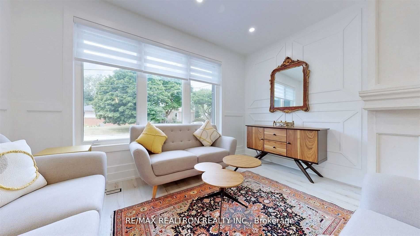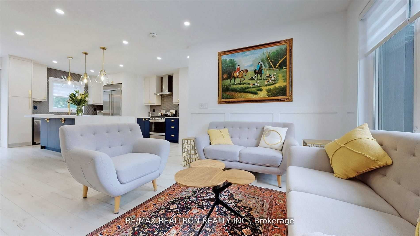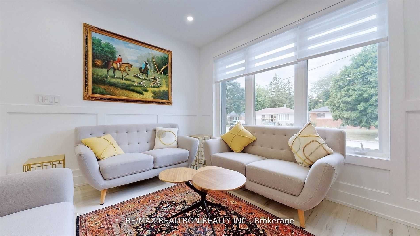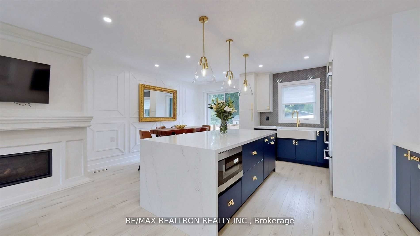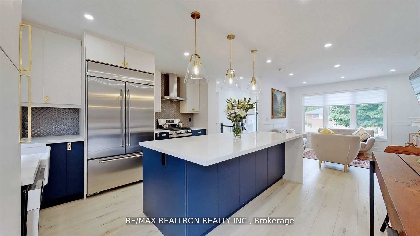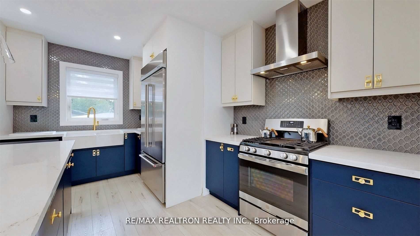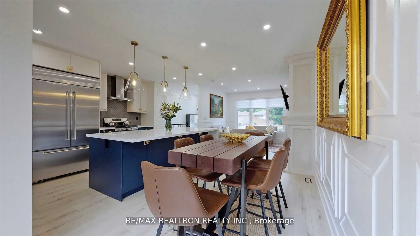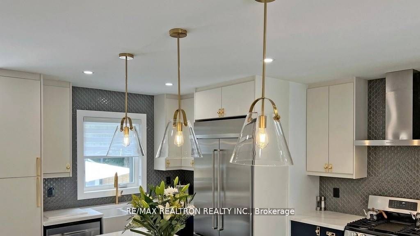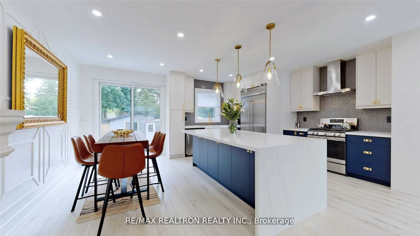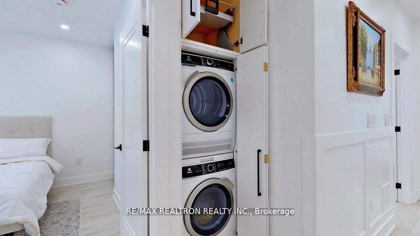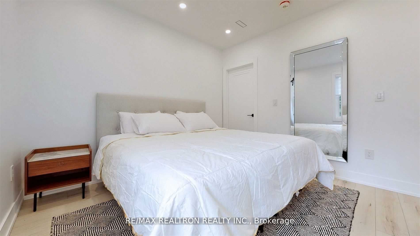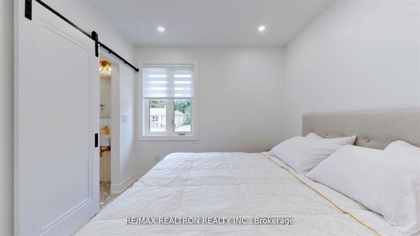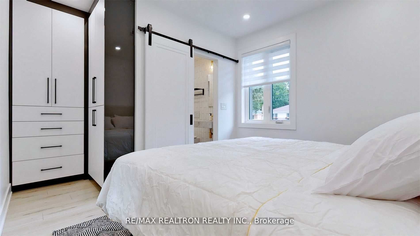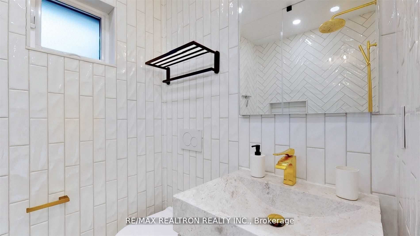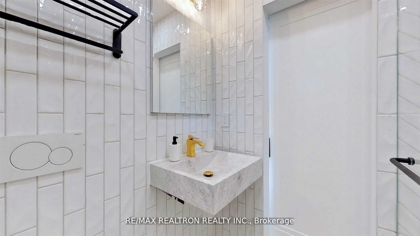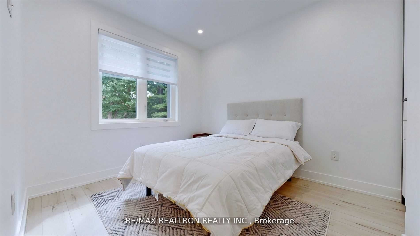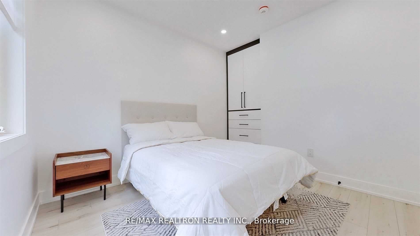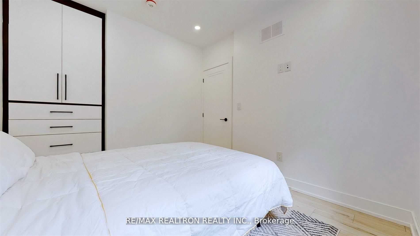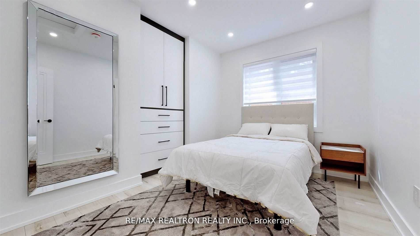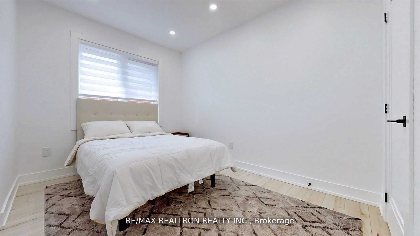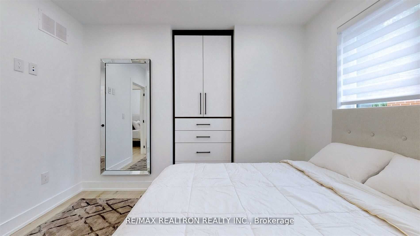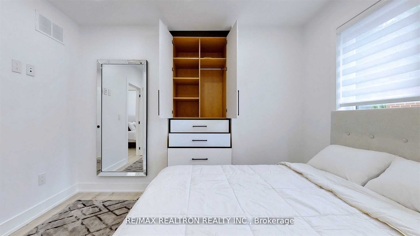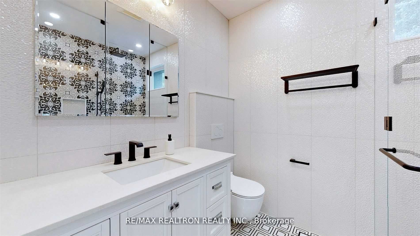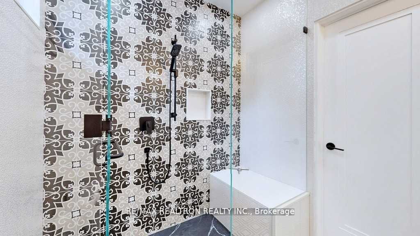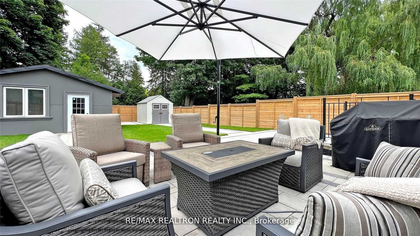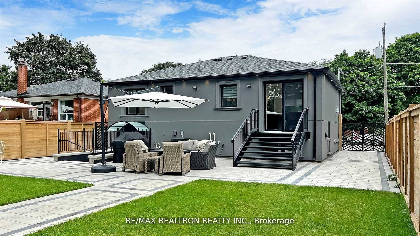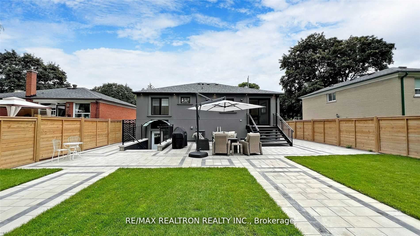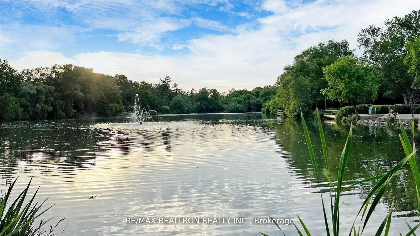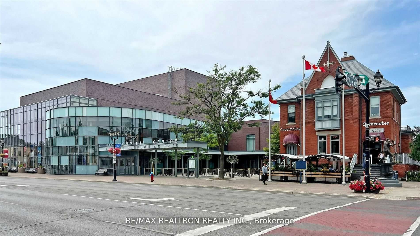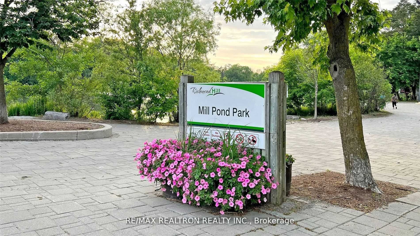| Date | Days on Market | Price | Event | Listing ID |
|---|
|
|
163 | $1,788,888 | Expired | N9358071 |
| 9/19/2024 | 163 | $1,788,888 | Listed | |
|
|
70 | $1,500,000 | Sold | N10410262 |
| 11/5/2024 | 70 | $1,599,000 | Listed | |
|
|
79 | $1,799,000 | Terminated | N9009255 |
| 7/2/2024 | 79 | $1,799,000 | Listed | |
|
|
28 | $2,098,000 | Terminated | N8402106 |
| 6/4/2024 | 28 | $2,098,000 | Listed | |
|
|
35 | $2,298,000 | Terminated | N8280326 |
| 4/29/2024 | 35 | $2,298,000 | Listed | |
|
|
42 | $7,500 | Terminated | N7250300 |
| 10/26/2023 | 42 | $7,500 | Listed | |
|
|
21 | $2,448,000 | Terminated | N7299764 |
| 11/15/2023 | 21 | $2,448,000 | Listed | |
|
|
55 | $5,000 | Terminated | N7212048 |
| 10/12/2023 | 55 | $5,000 | Listed | |
|
|
31 | $5,000 | Terminated | N6806022 |
| 9/11/2023 | 31 | $5,000 | Listed | |
|
|
46 | $7,200 | Terminated | N5853692 |
| 12/19/2022 | 46 | $7,200 | Listed |

