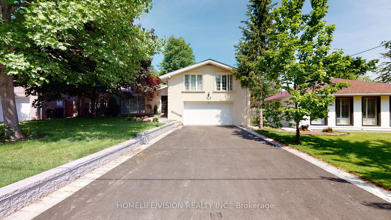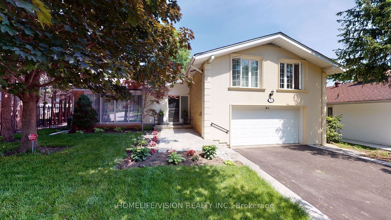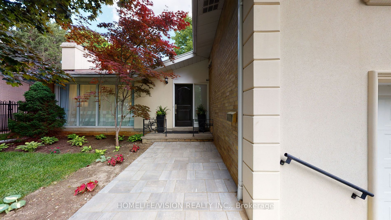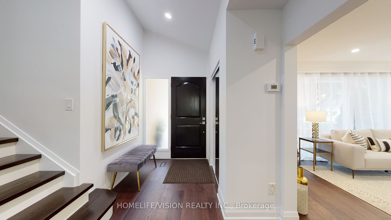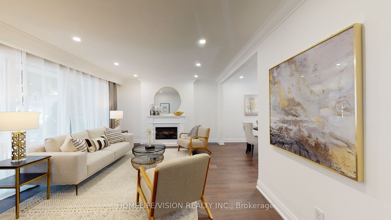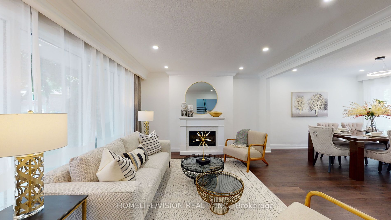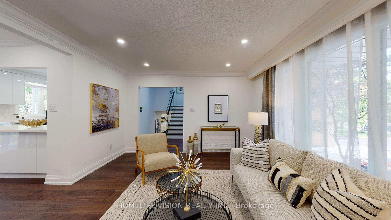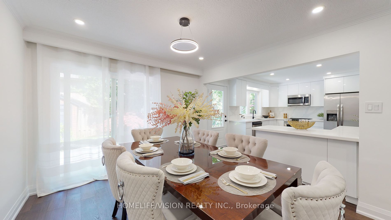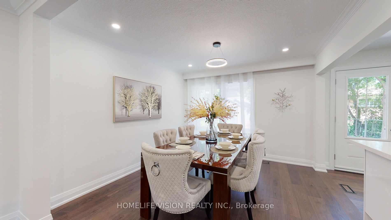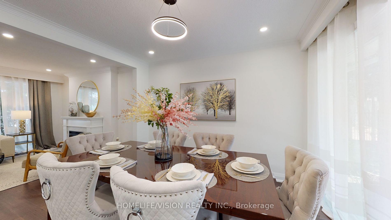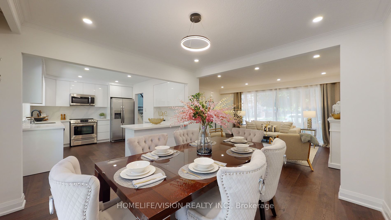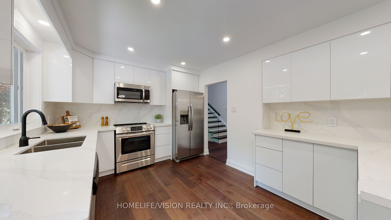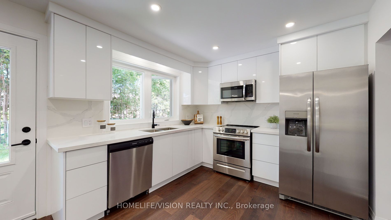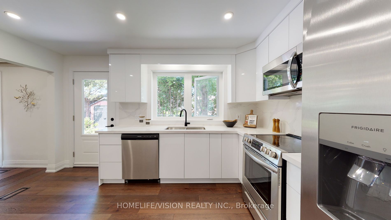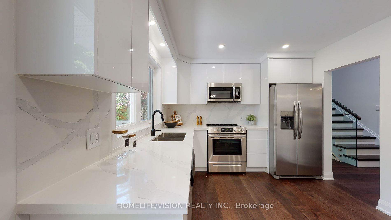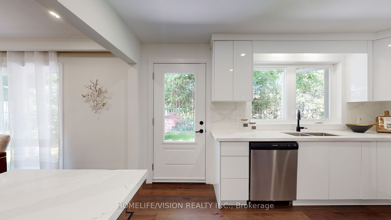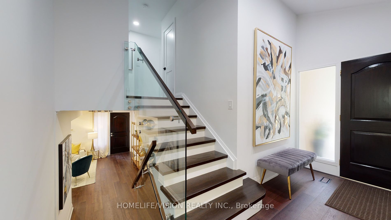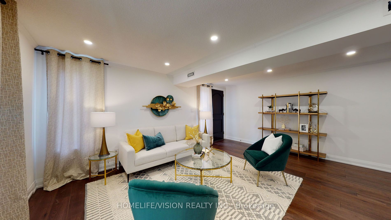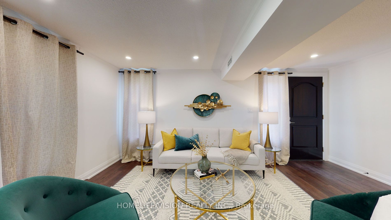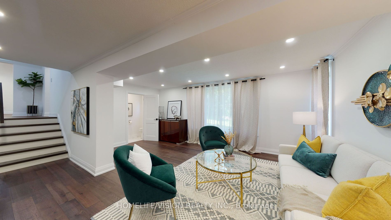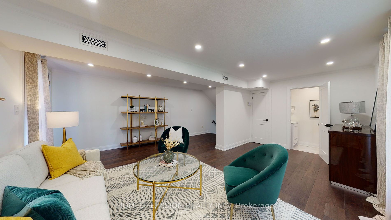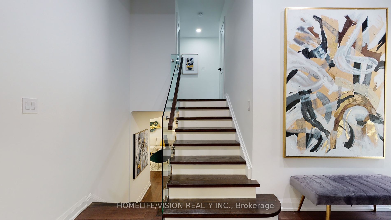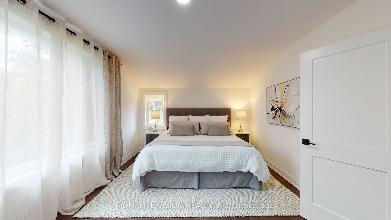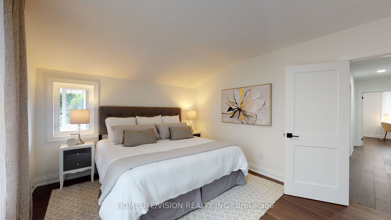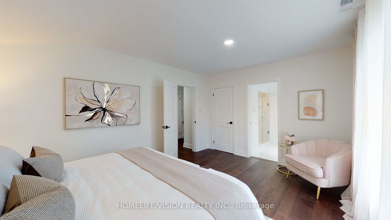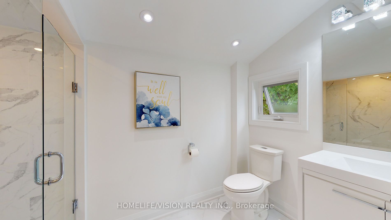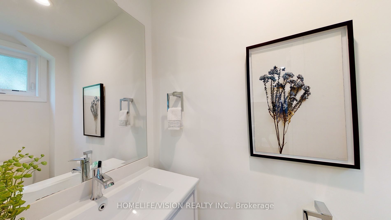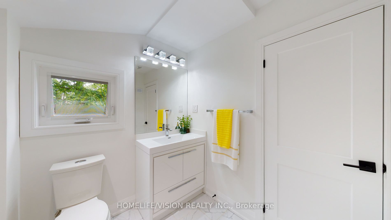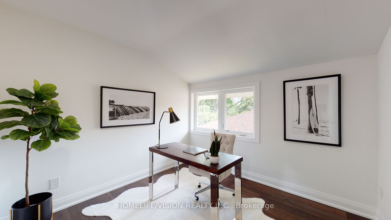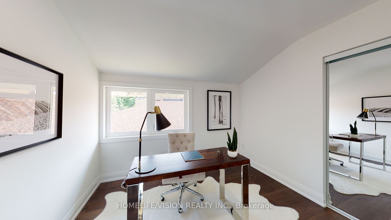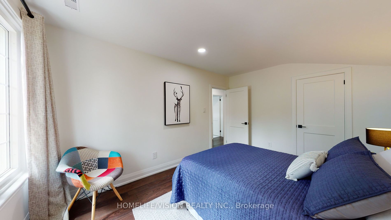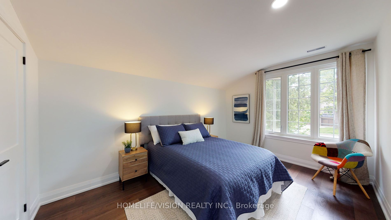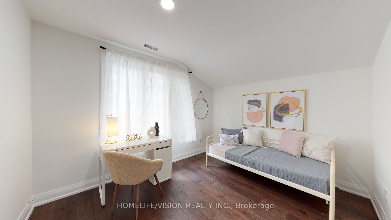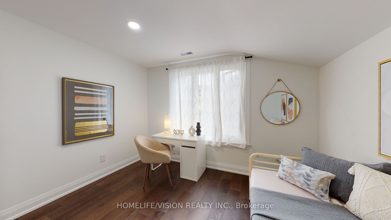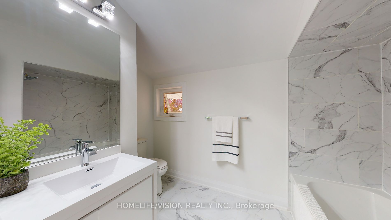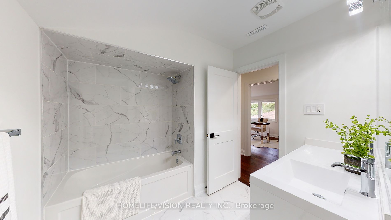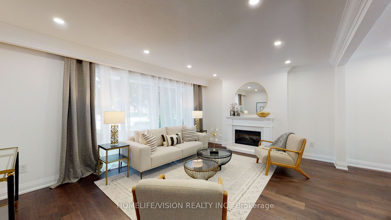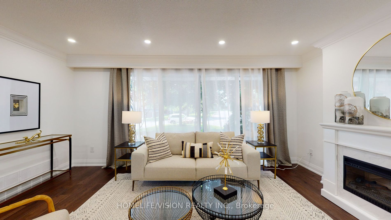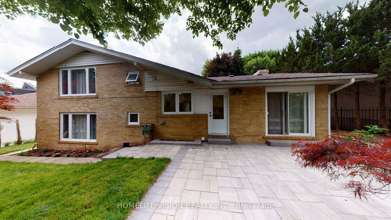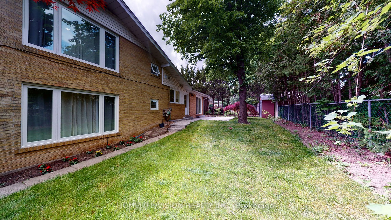| Date | Days on Market | Price | Event | Listing ID |
|---|
|
|
- | $2,288,000 | For Sale | C12333044 |
| 8/8/2025 | 38 | $2,288,000 | Listed | |
|
|
92 | $2,388,000 | Expired | C12135173 |
| 5/8/2025 | 92 | $2,388,000 | Listed | |
|
|
33 | $2,488,800 | Terminated | C9264036 |
| 8/21/2024 | 33 | $2,488,800 | Listed | |
|
|
9 | $1,888,000 | Terminated | C9251303 |
| 8/12/2024 | 9 | $1,888,000 | Listed | |
|
|
26 | $2,488,800 | Terminated | C9043408 |
| 7/17/2024 | 26 | $2,488,800 | Listed | |
|
|
28 | $2,588,000 | Terminated | C8459008 |
| 6/19/2024 | 28 | $2,588,000 | Listed | |
|
|
104 | $2,688,800 | Terminated | C6737204 |
| 8/11/2023 | 104 | $2,688,800 | Listed | |
|
|
52 | $2,788,000 | Terminated | C6182848 |
| 6/20/2023 | 52 | $2,788,000 | Listed | |
|
|
26 | $2,880,000 | Terminated | C6042296 |
| 5/25/2023 | 26 | $2,880,000 | Listed | |
|
|
10 | $2,299,000 | Terminated | C5995868 |
| 5/15/2023 | 10 | $2,299,000 | Listed |

