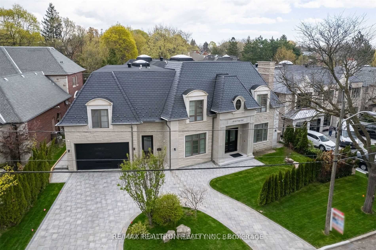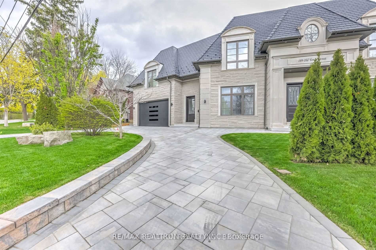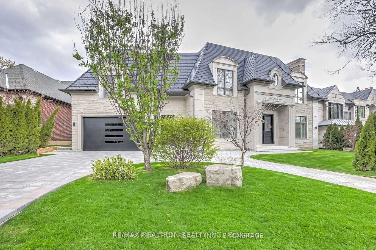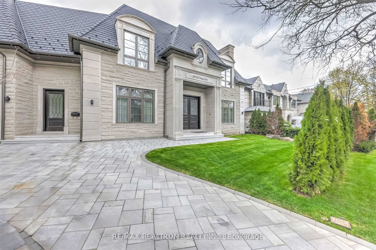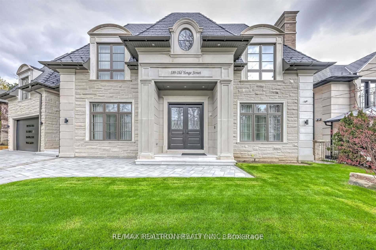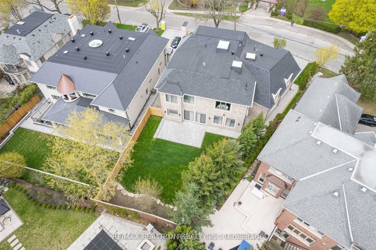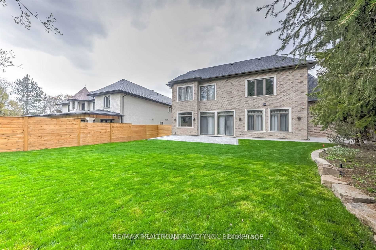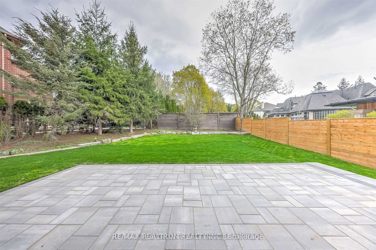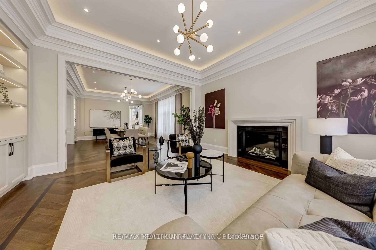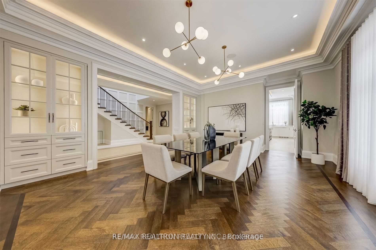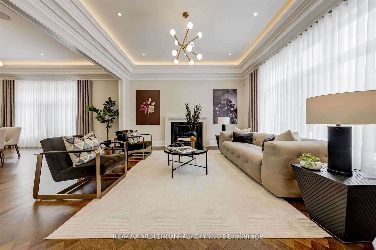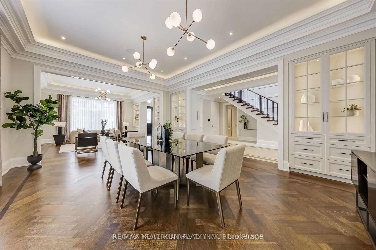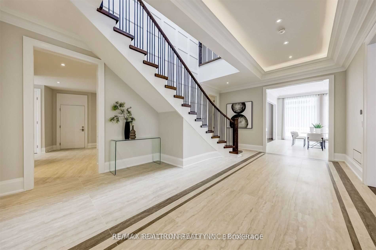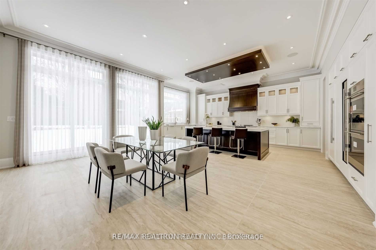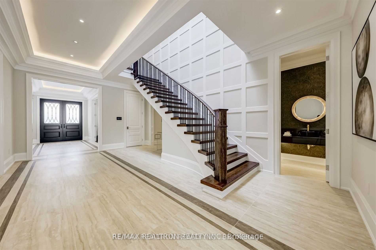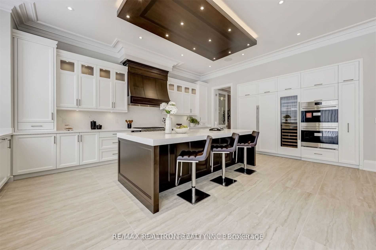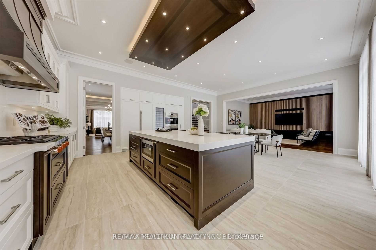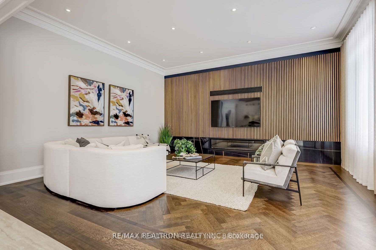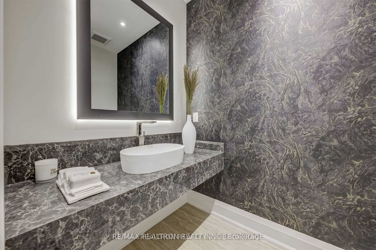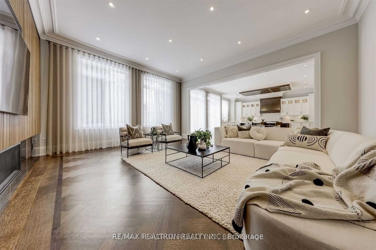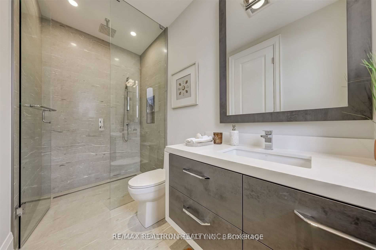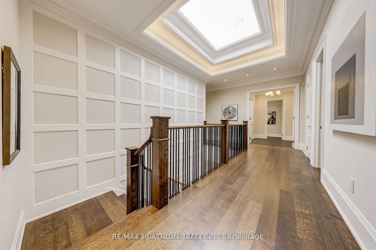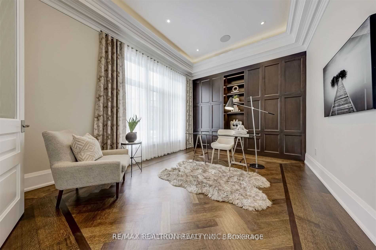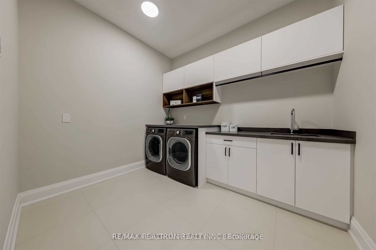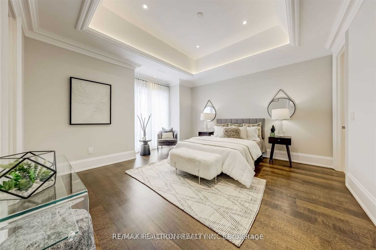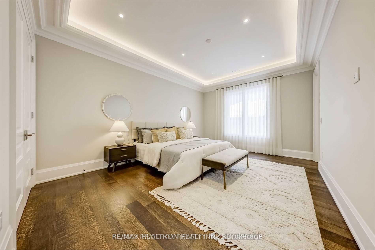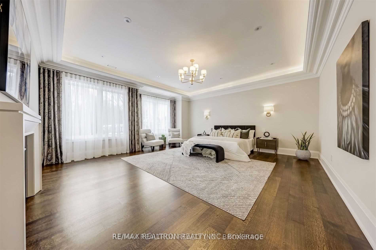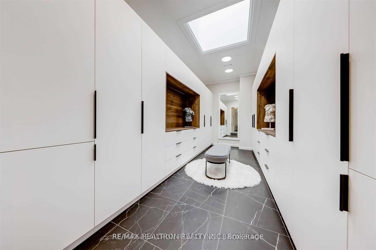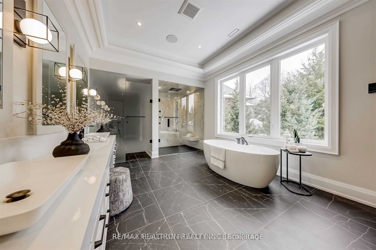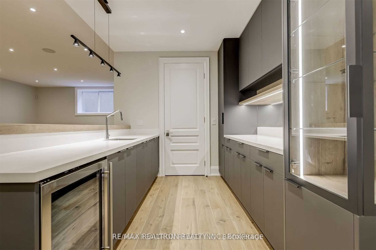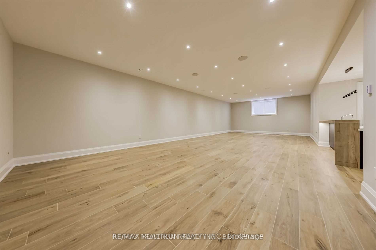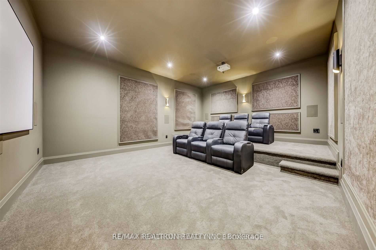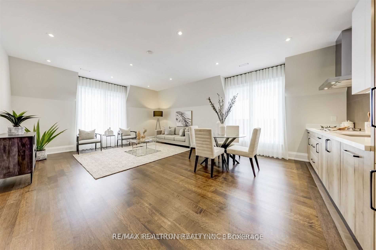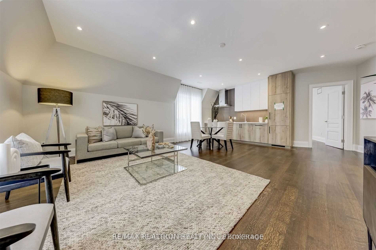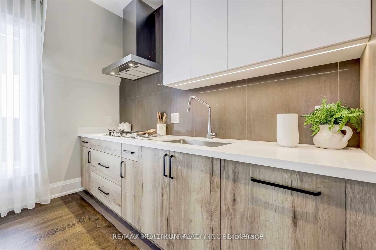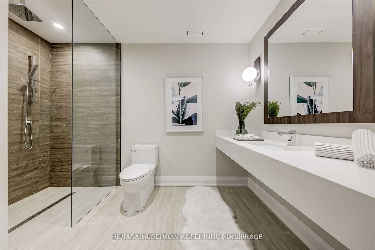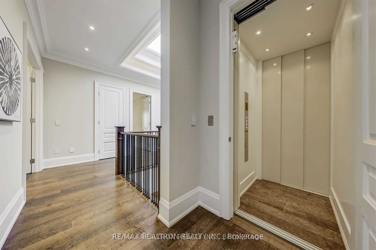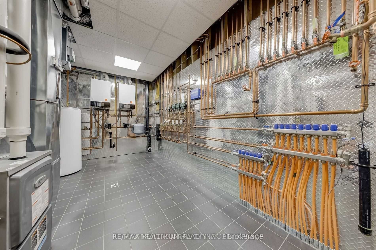| Date | Days on Market | Price | Event | Listing ID |
|---|
|
|
- | $5,750,000 | For Sale | C12352293 |
| 8/19/2025 | 3 | $5,750,000 | Listed | |
|
|
88 | $5,995,000 | Terminated | C12166897 |
| 5/22/2025 | 88 | $5,995,000 | Listed | |
|
|
23 | $6,500,000 | Terminated | C12110663 |
| 4/29/2025 | 23 | $6,500,000 | Listed | |
|
|
102 | $6,995,000 | Terminated | C11927391 |
| 1/16/2025 | 102 | $6,995,000 | Listed | |
|
|
65 | $6,995,000 | Terminated | C10420446 |
| 11/12/2024 | 65 | $6,995,000 | Listed | |
|
|
173 | $7,500,000 | Terminated | C8360708 |
| 5/22/2024 | 173 | $7,500,000 | Listed | |
|
|
82 | $7,990,000 | Terminated | C8104954 |
| 3/1/2024 | 82 | $7,990,000 | Listed | |
|
|
149 | $8,200,000 | Terminated | C7053610 |
| 10/3/2023 | 149 | $8,200,000 | Listed | |
|
|
30 | $6,150,000 | Sold | C6210208 |
| 6/26/2023 | 30 | $6,990,000 | Listed | |
|
|
32 | $6,990,000 | Terminated | C6043828 |
| 5/25/2023 | 32 | $6,990,000 | Listed | |
|
|
28 | $7,488,000 | Terminated | C6052139 |
| 4/27/2023 | 28 | $7,488,000 | Listed | |
|
|
52 | $7,488,000 | Terminated | C5949881 |
| 3/7/2023 | 52 | $7,488,000 | Listed |

