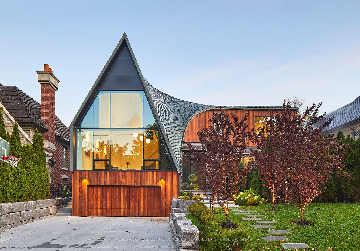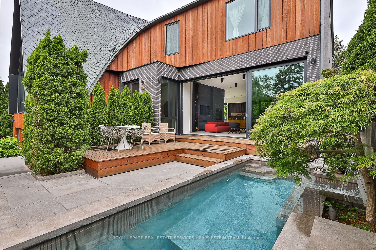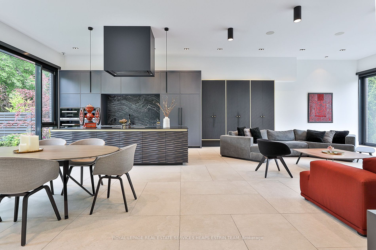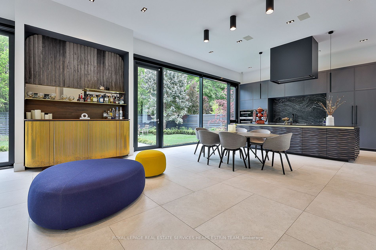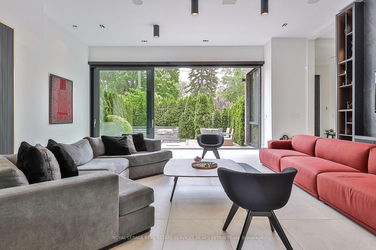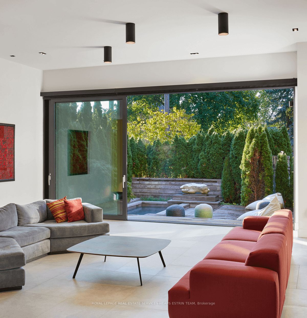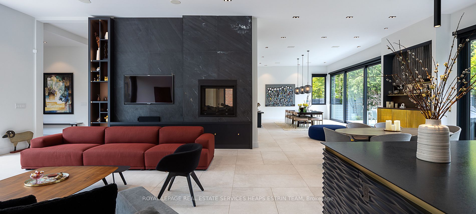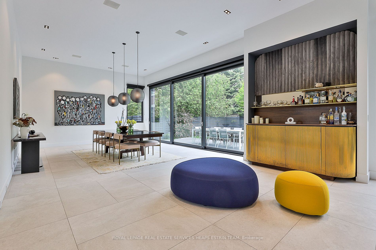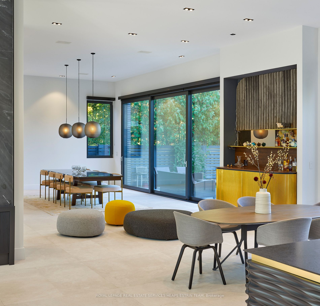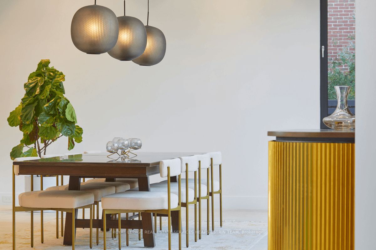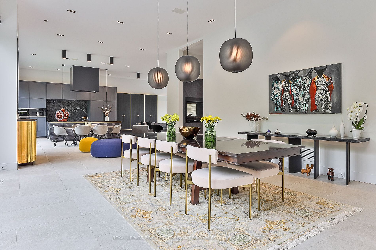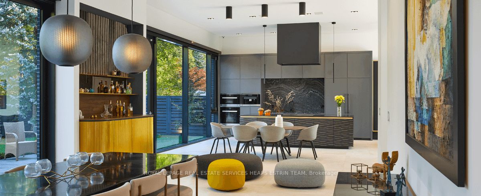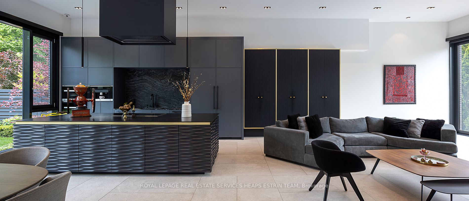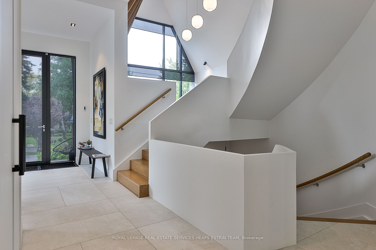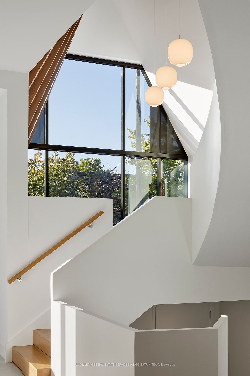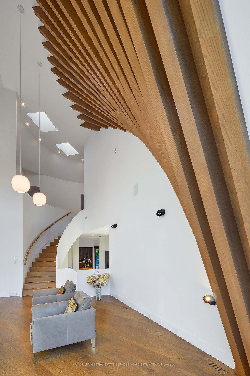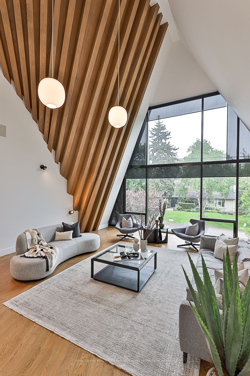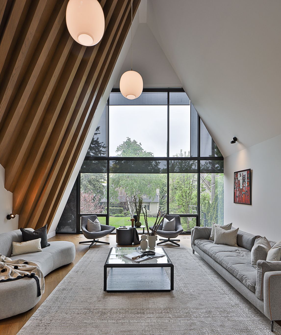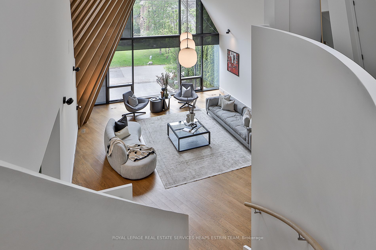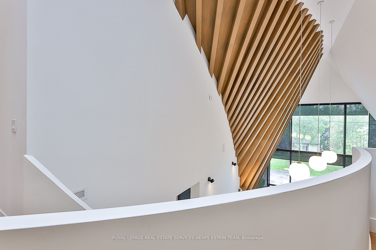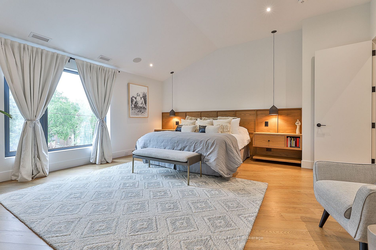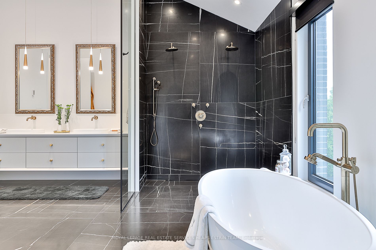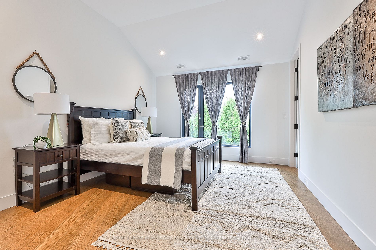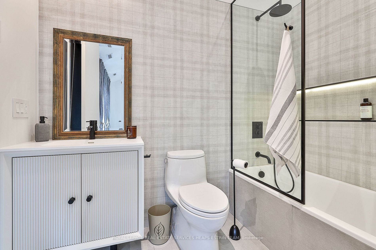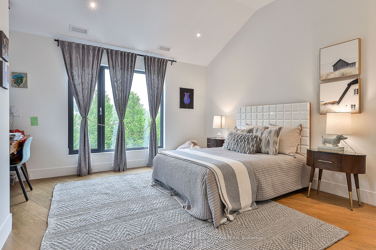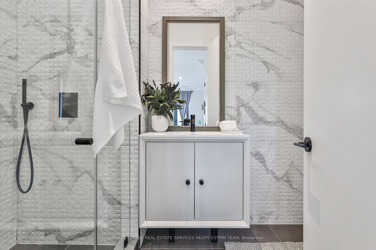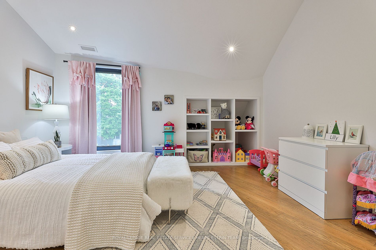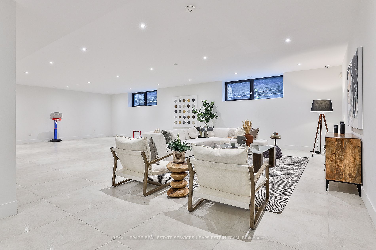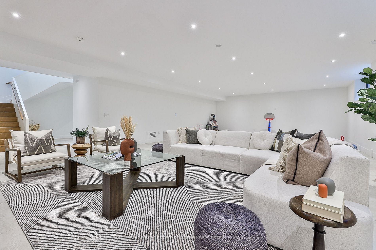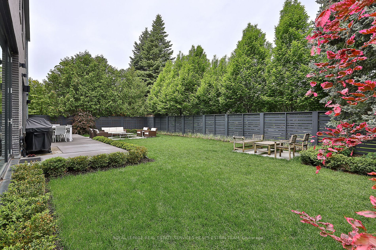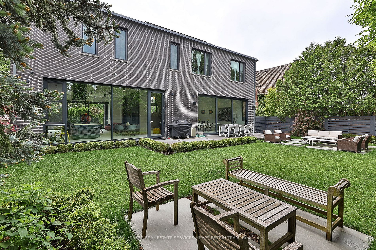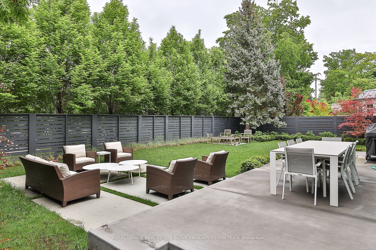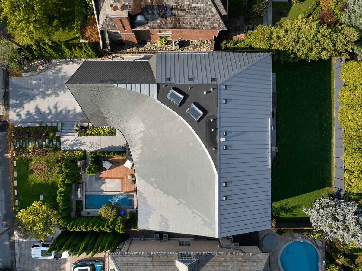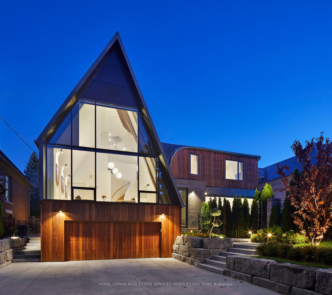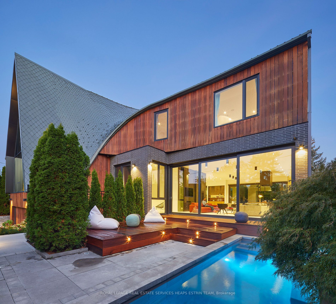| Date | Days on Market | Price | Event | Listing ID |
|---|
|
|
- | $32,000 | For Rent | C12326715 |
| 8/6/2025 | 34 | $32,000 | Listed | |
|
|
- | $8,995,000 | For Sale | C12190064 |
| 6/2/2025 | 99 | $8,995,000 | Listed | |
|
|
28 | $9,380,000 | Terminated | C12125033 |
| 5/5/2025 | 28 | $9,380,000 | Listed | |
|
|
46 | $9,800,000 | Terminated | C11926804 |
| 1/16/2025 | 46 | $9,800,000 | Listed | |
|
|
124 | $9,800,000 | Expired | C8462950 |
| 6/20/2024 | 124 | $9,800,000 | Listed | |
|
|
64 | $10,500,000 | Terminated | C8239174 |
| 4/16/2024 | 64 | $10,500,000 | Listed | |
|
|
65 | $10,895,000 | Terminated | C7205332 |
| 10/10/2023 | 65 | $10,895,000 | Listed | |
|
|
27 | $10,895,000 | Terminated | C6814272 |
| 9/13/2023 | 27 | $10,895,000 | Listed | |
|
|
63 | $11,400,000 | Terminated | C5993592 |
| 5/15/2023 | 63 | $11,400,000 | Listed |

