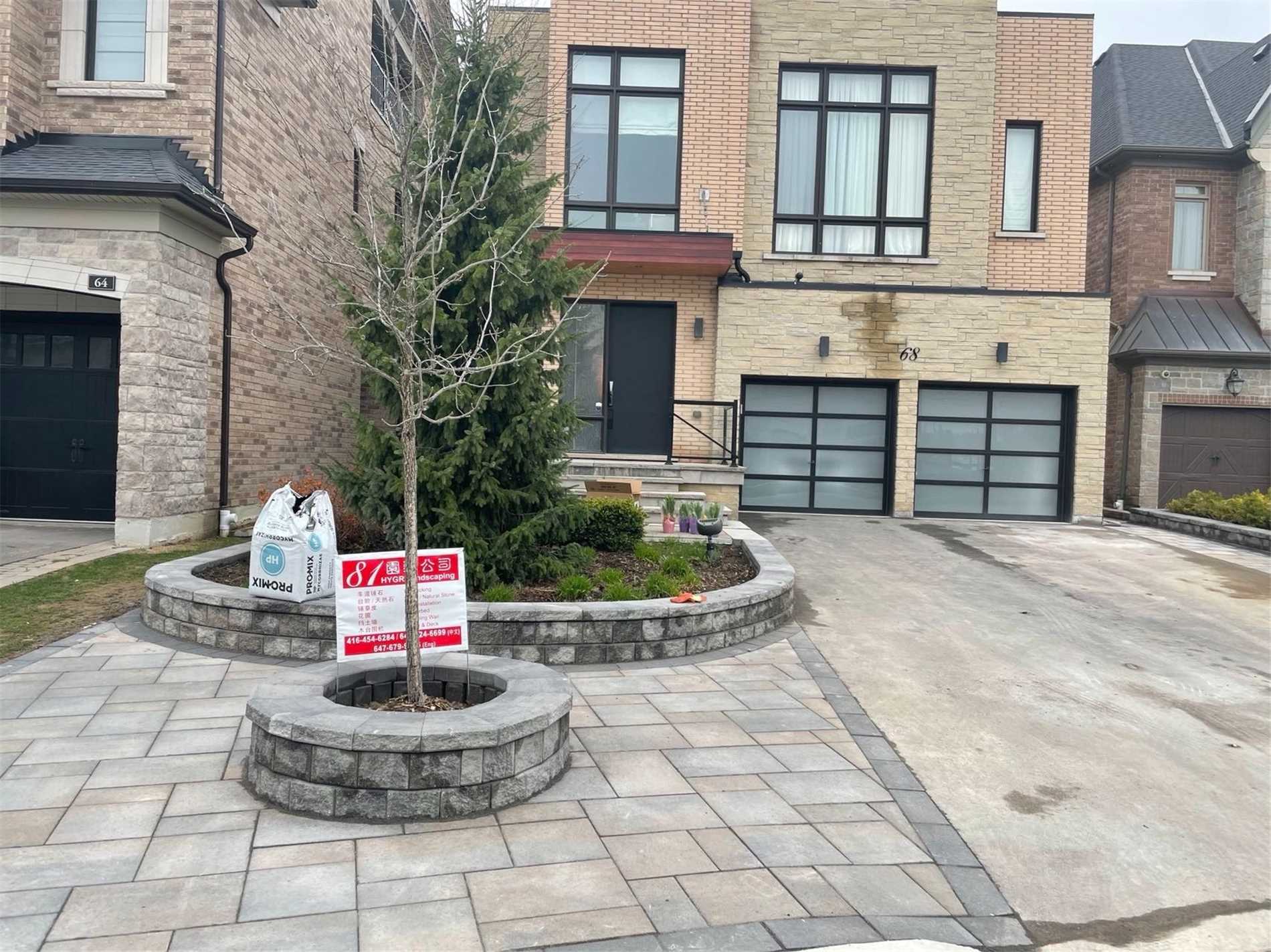Property Type
House, 2-Storey
Parking
Built-In 2 garage, 4 parking
MLS #
N5419975
Size
3500-5000 sqft
Basement
Finished
Listed on
2021-11-02
Lot size
43 x 131.00
Tax
$10,384.63 /yr
Days on Market
1284
Approximate Age
0-5
Maintenance Fee
-


