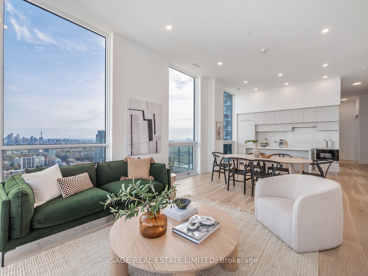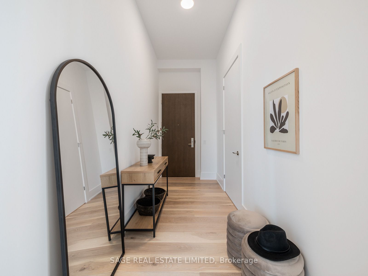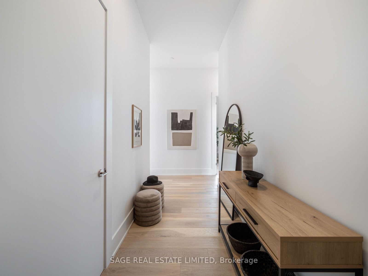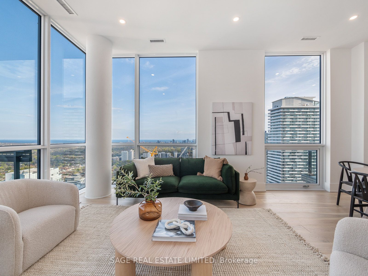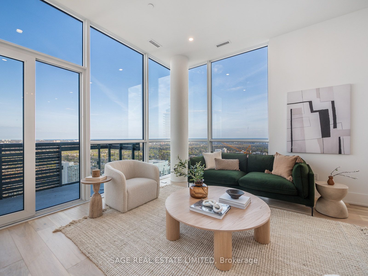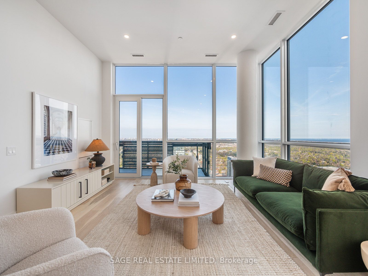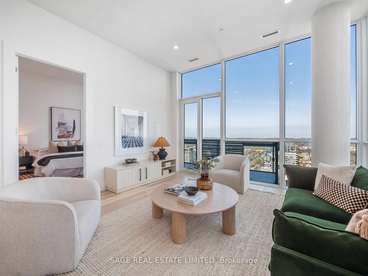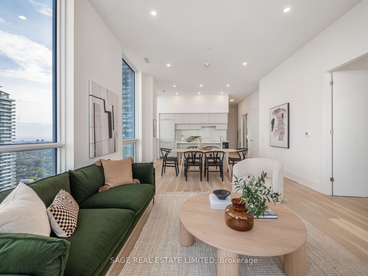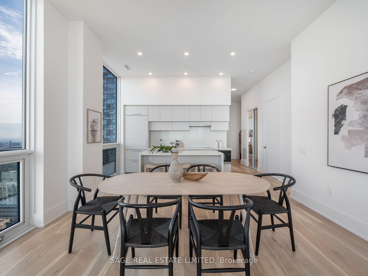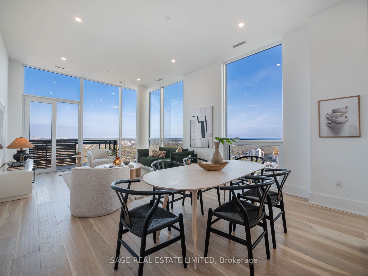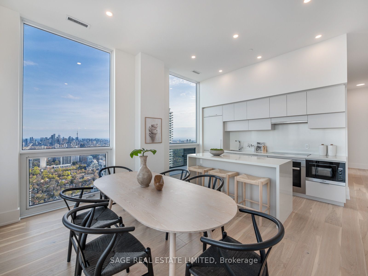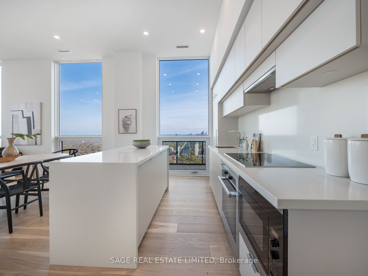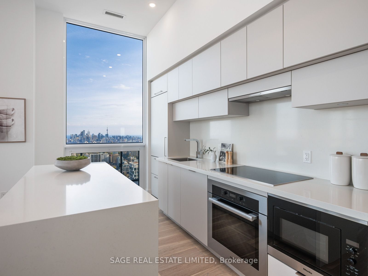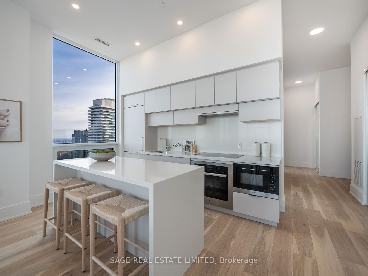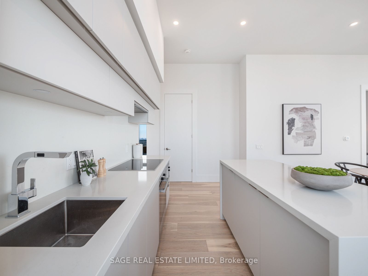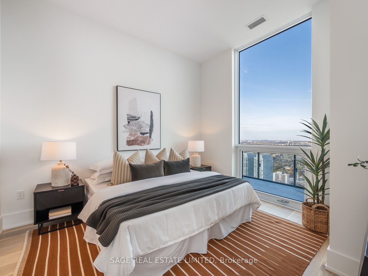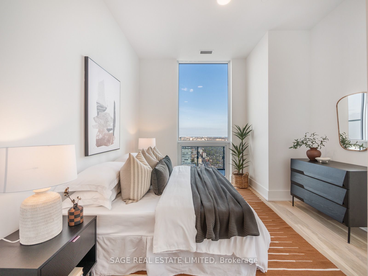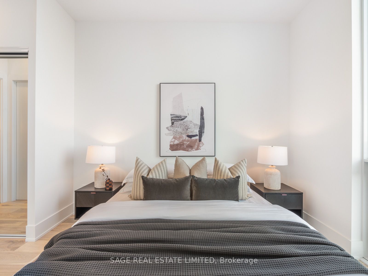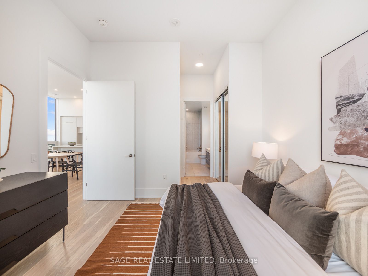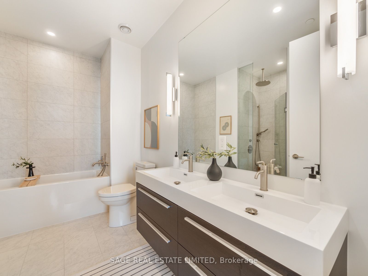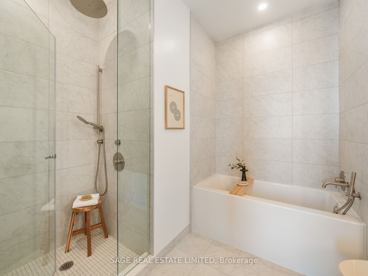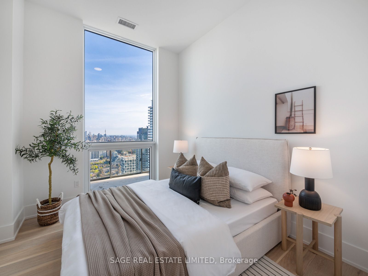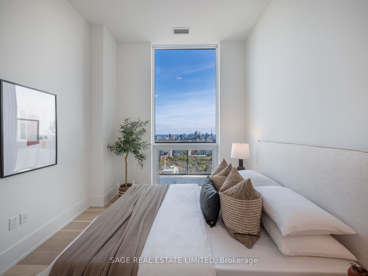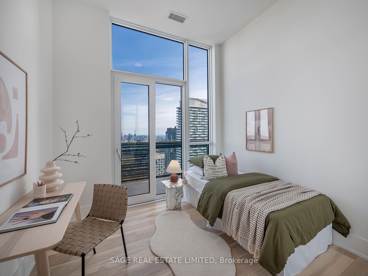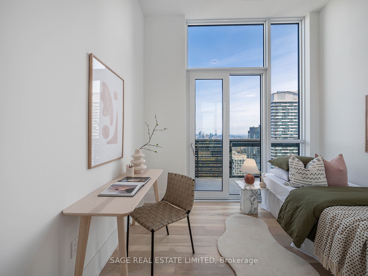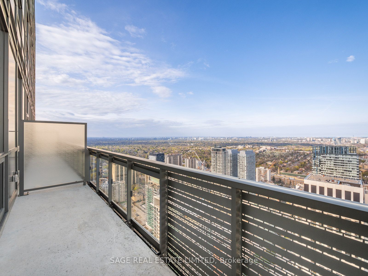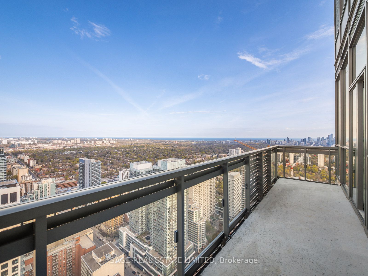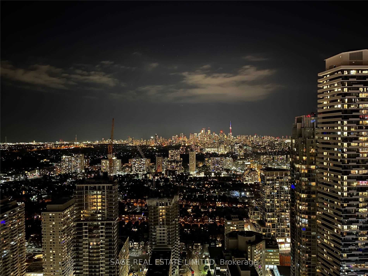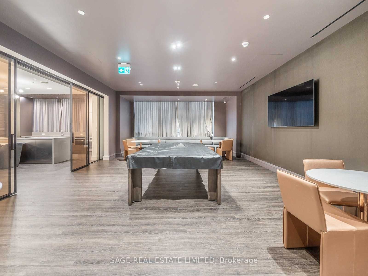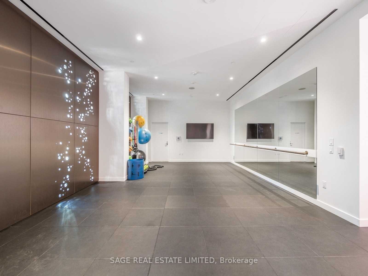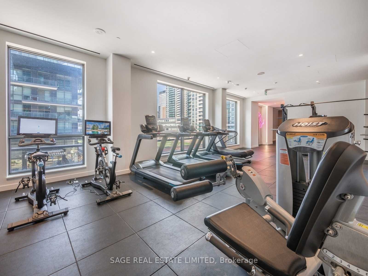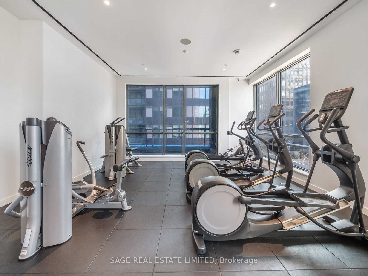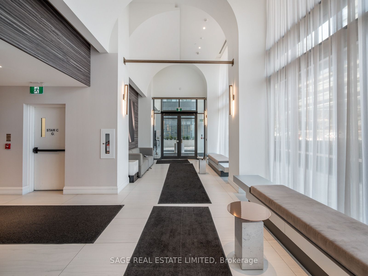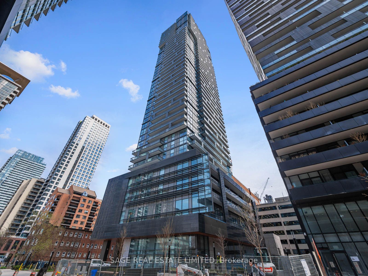| Date | Days on Market | Price | Event | Listing ID |
|---|
|
|
81 | $12,000 | Expired | C6811668 |
| 9/11/2023 | 81 | $12,000 | Listed | |
|
|
22 | $1,880,000 | Sold | C7280994 |
| 11/7/2023 | 22 | $1,979,900 | Listed | |
|
|
56 | $1,980,000 | Terminated | C6811522 |
| 9/12/2023 | 56 | $1,980,000 | Listed | |
|
|
40 | $2,029,900 | Terminated | C6715080 |
| 8/3/2023 | 40 | $2,029,900 | Listed | |
|
|
24 | $2,049,900 | Terminated | C6652000 |
| 7/10/2023 | 24 | $2,049,900 | Listed | |
|
|
25 | $2,088,000 | Terminated | C6154444 |
| 6/15/2023 | 25 | $2,088,000 | Listed | |
|
|
29 | $2,109,000 | Terminated | C6004224 |
| 5/17/2023 | 29 | $2,109,000 | Listed | |
|
|
21 | $2,148,800 | Terminated | C6046441 |
| 4/25/2023 | 21 | $2,148,800 | Listed |

